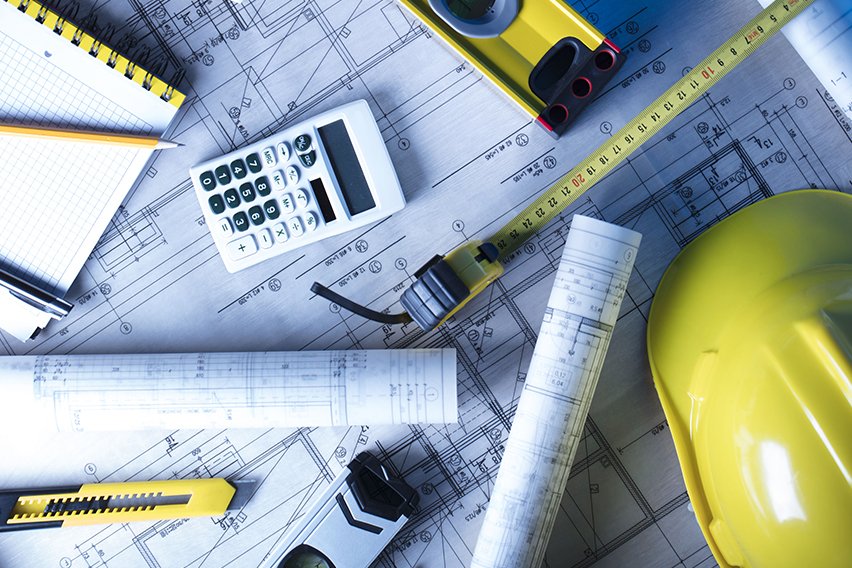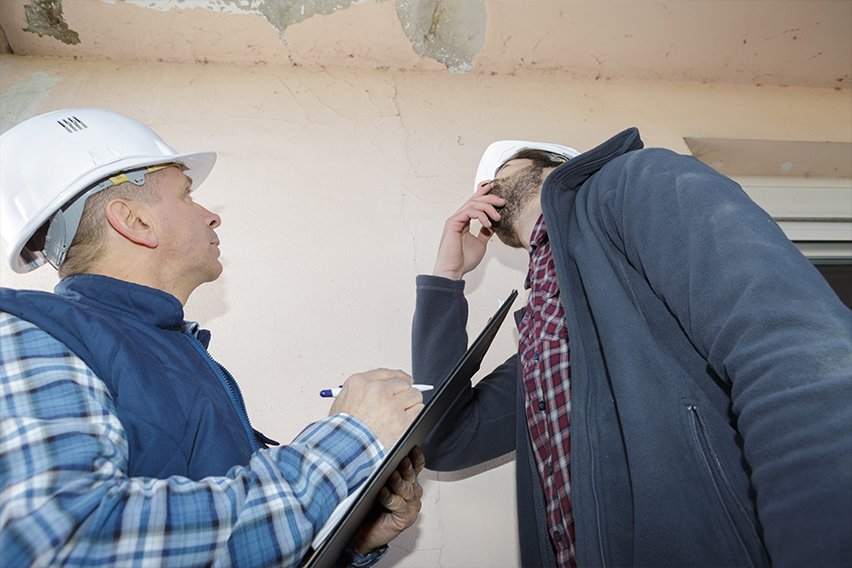Construction Cost Estimate: Basics, 3 Methods & Templates

A construction cost estimate is exactly what it sounds like: an estimate of the cost of building any kind of structure. Whether it’s a simple building addition or a major piece of public infrastructure, people want to know the cost before they begin. Any savvy customer will not just ask for an estimate, but get them from several companies.
For contractors, architects, and project managers alike, it’s essential to learn how to write an estimate for a job. It can even be a useful skill since you can gain an understanding of how much you should be spending.
Here, we’ll discuss the basics of construction cost estimation, as well as common methods. Along the way, we’ll touch on potential pain points, as well as helpful tools like estimating software. Let’s begin!
Here’s What We’ll Cover:
Types of Construction Cost Estimate
Types of Construction Cost Estimate
The first thing to understand about a construction cost estimate is that it’s an estimate. As the project progresses, you may run into challenges that push the price up. Conversely, you may also find ways to save money or materials. As a result, it’s normal for the same project to have multiple estimates over its lifespan.
According to the American Society of Professional Estimators, there are five levels of estimate. Each level is more accurate than the last, and provides a higher level of detail.
- Level 1 is called an Order of Magnitude Estimate. This is a preliminary “back of the napkin” calculation that’s only directionally accurate. A Level 1 estimate is useful for determining whether a project is feasible, but not much else.
- Level 2 is called a Schematic Design Estimate. This estimate is made based on the schematic design. It’s useful for construction companies to determine whether it’s worth looking closer at any given job.
- Level 3 is called a Design Development Estimate. This is a rough estimate drawn up based on the initial design.
- Level 4 is called a Construction Document Estimate. This estimate is based on proposed blueprints and building specifications.
- Level 5 is called a Bid Estimate. This is a contractor’s final estimate, based on all available Blueprints, plans, and material costs. This is the definitive estimate ultimately presented to the customer.

That’s one way of classifying estimates. Another way is to look at how you’re going to use the estimate. For example, are you trying to build a quote for a customer, or analyze your project for internal purposes? In that case, we can divide estimates into three categories: design estimates, bid estimates, and control estimates.
Design estimates include the order of magnitude estimate to determine how the project can proceed. For example, imagine you’re bidding on a bridge. You’ll want to know whether a suspension bridge is feasible, or whether a cantilever or other design would be better. As the design develops, engineers can create a more detailed estimate based on the early blueprints. This isn’t a final number, but it gives you a ballpark figure to start from.
Bid estimates are made by contractors based on the specific project design. Contractors take into account the cost of materials, labor, and other factors. Potential customers then use these estimates to determine which contractor to hire.
Control estimates are an ongoing estimate used by the contractor during the construction process. It works similarly to a budget, in that you’re tracking actual expenses versus planned expenses. This provides visibility, so project managers can control costs and react to unexpected events.
Three Methods
Unit Pricing
Unit pricing is the most common pricing method for many products and services. For example, suppose you’re a hardwood floor refinisher. You charge a base rate per square foot, which is the unit price. The trick is to make considerations for both direct and indirect costs.
Unit cost estimating is best for determining direct costs. You know how much your labor costs per hour. You know how much materials cost by the ton, or the by the pallet. Start by pricing out those unit costs, and you’ll have the bulk of your estimate complete in short order. At that point, all you’ll have to do is account for indirect costs.
Let’s say you need to hire a subcontractor to do some electrical work. You’ll also need to pay for a follow-up inspection. And if you’re running a crew of your own, you’ll also have supervision costs. Many projects will also require other types of overhead. For example, most construction sites require safety fencing. This wouldn’t fall under the category of unit pricing, but it’s still an indirect cost.
As you might imagine, indirect costs can be harder to estimate than direct costs. As a result, it’s a good idea to use software to help you keep track of everything. Check out our comprehensive post on top construction cost estimating software that will help you get quick and precise estimations.
Square Footage Pricing
Sometimes, having a fast quote is more important than having an accurate one. For example, you may need to enter a bid before a certain deadline. In this case, you can use our guide on how to make quotations to create a quick and rough estimate.
Now, it might sound risky to provide a rough, ballpark number as an official bid. But bids usually go through negotiations, and the customer is liable to ask for a discount anyway. Along the same lines, architects invariably run over budget with their initial design. This means sending the project back for revision.
All of this to say that the price you bid is never going to be the final project cost. It’s going to change along the way, probably substantially. As a result, you can get away with providing a ballpark figure.
Square footage pricing means looking at the project square footage and the basic scope of work, and throwing out a rough estimate. The benefit of this method is that you can submit many more quotes than you could by making more precise estimates.
Imagine a square footage estimate takes an hour to create, while a more accurate estimate takes 10 hours. In that time, you could either submit 10 bids or 1. Which would you prefer?

The Rule of Two
The Rule of Two method is a slightly different way of creating a rough estimate. Like the other methods we’ve mentioned, it works best for direct costs. Indirect costs tend to be harder to predict, and vary more from job to job.
The Rule of Two relies on the principle that labor accounts for about half of any construction project. If you’re an experienced contractor, you probably have a rough idea of how many man-hours a job will take. If you can do the job in five days with a three-man crew, you can easily calculate your labor costs. Double that amount, add 10%, and you’ve got yourself a rough estimate.
As with any other construction estimation method, the Rule of Two will only get you so far. Every job site has different conditions, and every project has its unique hiccups. You’ll invariably have to adjust your estimate along the way. But that’s a normal part of the construction process, and it’s something you should expect.
Key Takeaways
A good construction cost estimate takes the guesswork out of your budgeting. A great estimate will be more likely to earn you new business. Use the right method and an efficient template, and you’ll have no trouble estimating the cost of your next project. To streamline not just your estimates but your entire construction business financials. Explore our guide on Construction Accounting Software for the best tools tailored to enhance your accounting processes and keep your projects financially sound.
RELATED ARTICLES

 5 Best Construction Takeoff Software
5 Best Construction Takeoff Software Flooring Estimate and Installation Cost Calculator
Flooring Estimate and Installation Cost Calculator How to Calculate a Building Material Estimate
How to Calculate a Building Material Estimate What Is Construction Takeoff & How to Do It?
What Is Construction Takeoff & How to Do It? Cost Estimation in Project Management: Types & Techniques
Cost Estimation in Project Management: Types & Techniques Quote vs Estimate: How Do You Know Which One You Should Use?
Quote vs Estimate: How Do You Know Which One You Should Use?