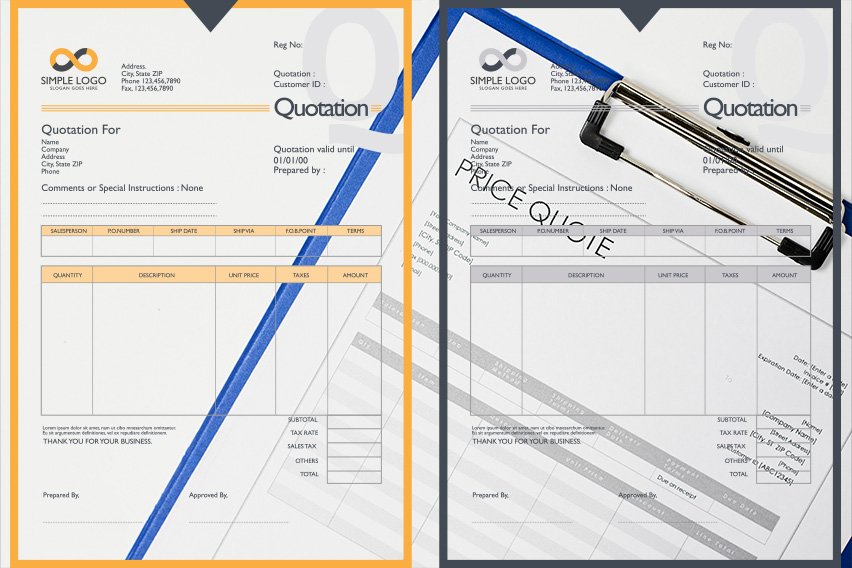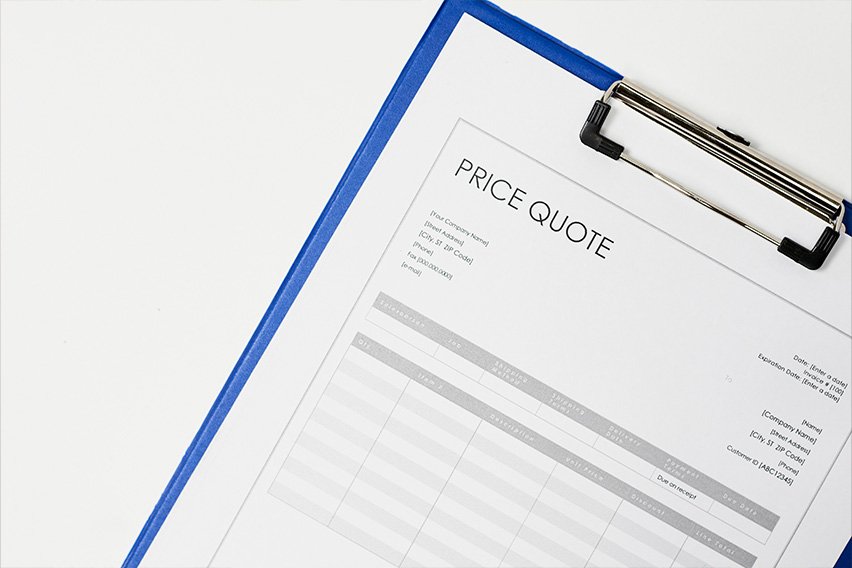The 4 Key Types of Estimates: A Guide for Trades and Home Services

There are three main types of estimates in construction. A company uses a specific type of estimate depending on what stage of the project it’s for and what line items are being estimated, according to ACivilEngineer.com.
Looking to prepare your own estimate? This article has estimate templates, including free construction estimate templates for Excel, plus free project estimation tools. Or you can easily prepare your estimates online using FreshBooks estimating software.
In this article, we’ll cover the following types of estimates:

1. Preliminary Estimate
Preliminary estimates are also called rough or approximate estimates, according to Civil Engineering Daily. This is because they are not final—they give a ballpark idea of how much a project will cost.
A preliminary estimate is made at the very beginning of a project when there’s limited information available. A very early preliminary estimate is called a screening estimate and is usually based on information from similar projects done in the past, according to Carnegie Mellon University.
A preliminary estimate allows a trade or home service company to figure out the budget for a project and what to charge the client.
- For example, a roofer is asked by a client to redo the roof of his house. The roofer did a very similar project three months ago. He uses the estimate from his old project to make a preliminary estimate for his new project.
Once more information is available, a business can create a revised estimate, or detailed estimate, from the preliminary estimate.
2. Detailed Estimate
A business can convert a preliminary estimate to a detailed estimate. A detailed estimate is drawn up when there’s more information available or the scope of the project is better known.
Detailed estimates include incredibly detailed information on quantities, costs and rates—in fact, all items necessary to complete the project. All the line items are added together to reach the final cost, according to Civil Engineering Daily.
Besides these line items, detailed estimates can also include:
- Information on the rates used to calculate costs (see quantity estimate below)
- Specifications
- Drawings for the areas included in the project (including an index and key)
Detailed estimates are often used as a contractor’s budget estimate. This planning tool helps him know how much cash flow he needs and whether he requires financing, according to Carnegie Mellon University.
3. Quantity Estimate
A quantity estimate includes a list of quantities for all materials needed to complete a project. Its purpose is to give the client a complete list of all the quantities required for the project and what the cost will be for each quantity. It is a key estimating method in construction.
Cost numbers are calculated by multiplying the dimensions on the project drawings by the rate for a particular item of work.
- For example, a painter is asked to repaint the entire interior of a house. She knows that repainting walls, ceilings and trim costs about $3 to $4 per square foot. The house is 3000 square feet. At $3 per square foot, the project would cost about $9000.
4. Bid Estimate
A bid estimate is submitted to a potential client in hopes of winning a project. It is based on both a contractor’s prior estimations as well as her desire to win the project i.e. to provide the best price to hopefully outbid competitors, according to Carnegie Mellon University.
A general contractor may only put a lot of work into this cost estimation method if she believes her chance of winning the bid is high. Otherwise, it’s a waste of her time.
A bid estimate can be drawn up based on plans provided by the client or on standard industry costs. If the contractor wants more accurate amounts, she will need to calculate specific labor, material and equipment costs for the project.
- For example, a landscaper is hired to redo the backyard of a client’s house. He uses his hourly wage and material costs to arrive at a total for a bid estimate. The landscaper charges his standard hourly rate ($40 per hour) for 25 hours of work. However, he decides to mark up his material costs less than he usually does to outbid a competitor.

People also ask:
What Are the Types of Cost Estimates in Project Management?
There are three main types of cost estimates in project management, according to Learning FM. Use the estimate type that gives you the most accurate cost estimate based on the information you have on hand.
Historical Estimate
This type of estimate uses costs taken from a similar project done in the past. A tradesperson can then adjust these costs for inflation or any different parameters attached to this particular project.
A historical estimate can be quick to make and doesn’t require a lot of resources from a company as one person can draw it up.
It’s also useful for residential projects.
- For example, a contractor might need to make an estimate for a bathroom remodel that’s very similar to a project she did a month ago. This helps her draw up a project budget. Once the contractor receives final plans for the bathroom, she can get bids from subcontractors, should she need them.
The flip side is that a historical estimate is the least accurate type of cost estimate. This method should only be used when drawing up a preliminary estimate (see above) when there isn’t a lot of information available about a project.
Parametric Estimate
Parametric estimates use simple calculations to estimate costs. It often takes standard rates and multiples them by the dimensions of the space being worked on.
- For example, a contractor is building a shed in a homeowner’s backyard. She knows that this type of space costs about $100 per square foot to build. The shed is 100 square feet. She multiplies $100 by 100 square feet to get a $10,000 estimated total cost.
You can either estimate the entire project cost or parts of a project using this method. Parametric estimates are more accurate than historical estimates.
Bottom-Up Estimate
This type of estimate prices each type of work involved in a project separately. It’s called bottom-up estimating because a contractor estimates the more basic type of work first and then costs progressively more complex types of work. Each activity is priced individually, so you can get a very accurate cost estimate.
In fact, bottom-up estimates are the most accurate type of cost estimate. This method also takes lots of time to prepare and should only be used if there’s sufficient information and time to do so.
- For example, LinkedIn looks at doing a bottom-up estimate for a web design project. There are three parts of the project: design the website, make content for the website and develop the website. Each part is estimated:
- $40 per hour and 20 hours for the graphic designer (total: $800)
- $20 per hour and 15 hours for the copywriter (total: $300)
- $30 per hour and 50 hours for the developer (total: $1500)
- These three totals make a grand total of $2600.
RELATED ARTICLES

 Free Quote Templates for Google Docs, Excel & Word
Free Quote Templates for Google Docs, Excel & Word What's a Job Estimate? A Primer for Small Businesses
What's a Job Estimate? A Primer for Small Businesses How to Estimate Remodeling Jobs: A Pricing Guide
How to Estimate Remodeling Jobs: A Pricing Guide What Is a Price Quote? An Introduction for Small Businesses
What Is a Price Quote? An Introduction for Small Businesses What Is a Business Proposal? A Simple Definition for Small Businesses
What Is a Business Proposal? A Simple Definition for Small Businesses 7 Simple Steps to Write a Business Proposal | A Guide for Small Businesses
7 Simple Steps to Write a Business Proposal | A Guide for Small Businesses